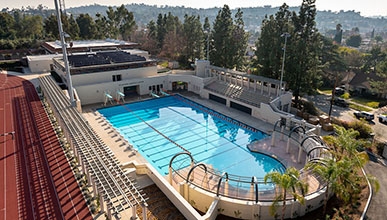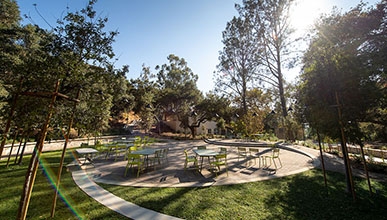We are pleased to announce Oxy’s plan to transform Taylor Pool into Cannon Plaza, a multipurpose outdoor space for the Oxy community.
With the completion of the De Mandel Aquatic Center, our swim, dive and water polo student-athletes now have a state-of-the-art facility. The renovated Cannon Plaza is a unique opportunity to create a beautiful, reimagined space for our students, staff, faculty, alumni and campus guests. Designed by architect Myron Hunt, creator of the original campus master plan and supervising architect for the College for almost 30 years, Taylor Pool has been a campus landmark since 1930. The long-awaited pool was the gift of Trustee J. Hartley Taylor, his wife Mary, and their daughter Mary Barbara Taylor, Class of 1929.
For this important new project, Oxy has partnered with Architectural Resources Group, an L.A.-based architecture firm focused on enhancing and strengthening historic buildings and spaces for adaptive use. Renovation plans call for the preservation of the colonnaded E.S. Field Building--named after the founding trustee and former board president--that defines the space, and filling and converting the pool into a courtyard and garden for outdoor gatherings. The 1960s facade on the front of the building will be removed and Hunt's original design restored.



